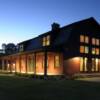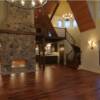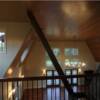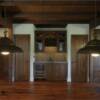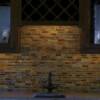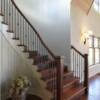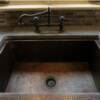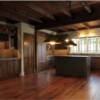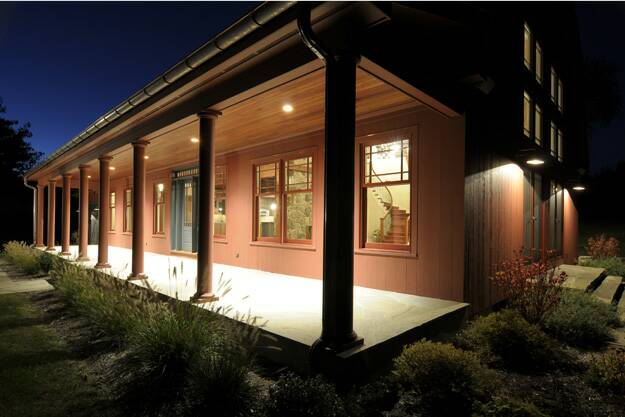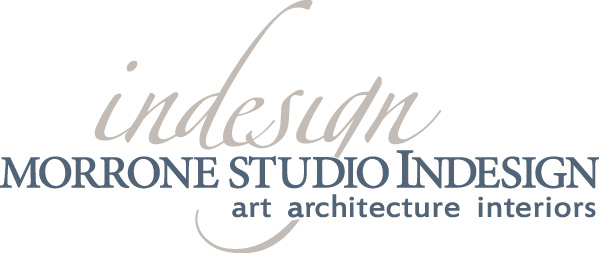 | ||||
residential l commercial l new construction l renovation l space planning
2007 - 2018 Morrone Studio Indesign, LLC.
SOUTHBURY, CT. 06488 l tel: 203.232.4237
GUEST HOUSE - ROXBURY, CT
INTERIOR DESIGN l CONNECTICUT
Rustic Elegance! The design plan for the guest house was conceived to evoke the coziness of a mountain resort with artful flair. Every material chosen was custom made and hand crafted.
The most unique feature is the hand scraped mesquite flooring. A silo style stairway and a custom made iron chandelier adorn the 2-story great room. Soapstone and custom concrete are used for counter surfaces while post/ beam construction accent all first floor living space. Slate tile, iron, and copper create magic next to the impressive double fireplace made entirely from local Ct. field stone.
Absolutely perfect for a “Christmas in Connecticut”!

